

3D modeling and visualization in AutoCAD
-
 Alza Days - Elektronics
Alza Days - Elektronics
-
Phones, Smart Watches, Tablets

 Smart WatchesWomen's
Smart WatchesWomen's
Children's
Apple Watch
Smart Rings
Men's
Fitness Trackers
Fitness
Garmin
Samsung
Stylish
SOS Buttons
Straps
In Slovak
More categories Less TabletsMore categories Less
TabletsMore categories Less
 Smart Watch AccessoriesMore categories Less
Smart Watch AccessoriesMore categories Less
-
Computers and Laptops

 ComputersAlza PCs
ComputersAlza PCs
Gaming
Business
Mini PCs
All-In-One PCs
Mac
Regular Size
Sorted by OS
Servers
By Series
Accessories
More categories Less
 MonitorsSorted by Size
MonitorsSorted by Size
Gaming
Professional
Office
Home Office
Curved
Console
Smart Monitors
Full HD
4K
8K
Portable
Large Format
Used
Accessories
B2B Sales
Projectors
More categories Less

 Printers and ScannersMore categories Less
Printers and ScannersMore categories Less

 New Apple ProductsMore categories Less
New Apple ProductsMore categories Less -
Gaming and Entertainment

 PlayStation 4More categories Less
PlayStation 4More categories Less
 Nintendo SwitchMore categories Less
Nintendo SwitchMore categories Less PC GamingMore categories Less
PC GamingMore categories Less






 Board GamesNovinky
Board GamesNovinky
Children's
Adults
Cards
Pokémon
Party
Knowledge
Strategy
Logic
Sorted by Number of Players
Themed
Sorted by Series
More categories Less -
TV, Photo, Audio & Video
 TelevisionsBy Screen Size
TelevisionsBy Screen Size
New Range
4K Ultra HD
8K
Smart TV
Android / Google TV
OLED
QLED
Mini LED
Samsung
LG
Philips
Sony
Gaming TVs
Accessories
More categories Less
 SpeakersWireless
SpeakersWireless
For Mobile Devices
For Computer
TV
Hi-Fi
Party
Studio Monitors
Outdoor
Enclosures
In-Car
Soundbars
Smart
Accessories
More categories Less
 Video CamerasMore categories Less
Video CamerasMore categories Less
 PlayersMultimedia Centers
PlayersMultimedia Centers
Turntables
Micro & Mini Systems
Video Players
MP3
MP4 (Video)
Network Players
Radios
More categories Less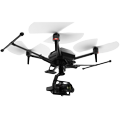 DronesMore categories Less
DronesMore categories Less

 RadiosMore categories Less
RadiosMore categories Less -
Major Appliances


 RefrigeratorsMore categories Less
RefrigeratorsMore categories Less
 Built-In OvensMore categories Less
Built-In OvensMore categories Less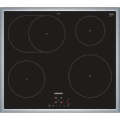
 MicrowavesMore categories Less
MicrowavesMore categories Less

 Kitchen HoodsMore categories Less
Kitchen HoodsMore categories Less Wine CoolersMore categories Less
Wine CoolersMore categories Less

 Gastro EquipmentMore categories Less
Gastro EquipmentMore categories Less


-
Household and Personal Appliances





 Hair and Beard CareMore categories Less
Hair and Beard CareMore categories Less


 HeatingElectric
HeatingElectric
Gas
Stoves
Fireplaces
Radiators
Panel Heaters
Hot-Air
Workshop Heaters
Outdoor Heaters
Smart Heating
Accessories
More categories Less -
 Kitchen and Household Supplies
Kitchen and Household Supplies
 DiningMore categories Less
DiningMore categories Less Cookware for cookingMore categories Less
Cookware for cookingMore categories Less Kitchen UtensilsMore categories Less
Kitchen UtensilsMore categories Less
 BakingBaking Sheets
BakingBaking Sheets
Moulds
Roasting Pans
Casseroles
Pastry Boards
Mixing Bowls
Rolling Pins
Baking Mats
Turners
More categories Less


 Home TextilesMore categories Less
Home TextilesMore categories Less -
House, Hobby and Garden

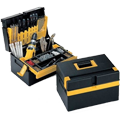
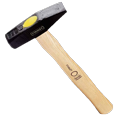 ConstructionConnectors
ConstructionConnectors
Construction Chemicals
Dry Mixes
Waterproofing
Construction Fillings
Mixers
Tarps
Workwear
Cordless
Measuring Devices
Hand Tools
Power Tools
Cutters
Ladders
Panels
Sawhorses
Solar Power
Handling Equipment
Work Lights
Storage
Respirators and Shields
Ties & Straps
More categories Less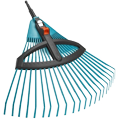






 GrillsMore categories Less
GrillsMore categories Less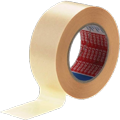
 Planting & GrowingMore categories Less
Planting & GrowingMore categories Less


 Electrical WiringMore categories Less
Electrical WiringMore categories Less -
Toys, for Kids and Babies




 Party GamesNovinky
Party GamesNovinky
Children's
Adults
Party
Cards
Pokémon
Knowledge
Strategy
Logic
Sorted by Number of Players
Themed
Sorted by Series
Brain Teasers
More categories Less

 Kits & PuzzlesMore categories Less
Kits & PuzzlesMore categories Less

 Stuffed Animals and PuppetsMore categories Less
Stuffed Animals and PuppetsMore categories Less
 Figures & AnimalsMore categories Less
Figures & AnimalsMore categories Less




 Party Supplies & CostumesCostumes and Carnival Accessories
Party Supplies & CostumesCostumes and Carnival Accessories
Children's Party
Balloons and Helium
Parties and Celebrations
Candles
Decorations and Accessories
Gift Wrapping
Gift Boxes and Bouquets
Rose Bears
Party Games
Confetti
Chinese Lanterns
Piñatas
Garlands
Accessories with Lights
Face Painting
More categories Less
-
Drugstore
 Laundry DetergentsGels
Laundry DetergentsGels
Washing Powders
Capsules & Tablets
Fabric Softeners
Laundry Detergents
For Babies
Colour Protect Tissues
Laundry Fragrances
Laundry Starch
For Sportswear
Stain & Odour Removers
Water Softeners
Special Detergents
German
Laundry Whiteners
Washing Machine Cleaners
Tumble Dryer Products
Textile Dyes
Accessories
More categories Less
 Dishwasher DetergentsMore categories Less
Dishwasher DetergentsMore categories Less
 Body CareMore categories Less
Body CareMore categories Less
 Hair CareMore categories Less
Hair CareMore categories Less DermocosmeticsMore categories Less
DermocosmeticsMore categories Less Make-upMore categories Less
Make-upMore categories Less Professional CosmeticsMore categories Less
Professional CosmeticsMore categories Less





 RepellentsSprays
RepellentsSprays
Electric
Mechanical
Repellent Candles
Insect Traps
Natural
Bracelets
Lice Treatment Products
Rodent Traps
Repellents
More categories Less
 XXL PacksMore categories Less
XXL PacksMore categories Less -
Beauty


 WatchesFor Men
WatchesFor Men
For Women
For Children
Designer
Sorted by Material
Watches Sorted by Type
Gift Sets
Accessories
Pocket Watches
More categories Less DermocosmeticsMore categories Less
DermocosmeticsMore categories Less Make-upMore categories Less
Make-upMore categories Less Professional Hair CareMore categories Less
Professional Hair CareMore categories Less -
Pet Supplies


 For Small PetsCages, Hutches, Carriers
For Small PetsCages, Hutches, Carriers
Houses & Beds
Food
Bowls & Drinkers
Harnesses & Leashes
Toys & Jungle Gyms
Runs & Pens
Hygiene & Health
Litter & Dust Baths
Bathrooms & Toilets
For Rabbits
For Guinea Pigs
For Hamsters
For Rats
For Chinchillas
For Hedgehogs
For Degus
For Ferrets
For Gerbils
More categories Less
 TerraristicsMore categories Less
TerraristicsMore categories Less -
Sport and Outdoors
 CyclingBikes
CyclingBikes
Electric Bikes
Scooters
Balance Bikes
Helmets
Lights
Cycling Accessories
Parts, Components
Tools & Stands
Cleaning & Lubricating Products
Glasses
Cycling Clothing
Shoes
Protectors
Backpacks
Bike Racks
Bike Trailers
Trainers & Rollers
Sports Nutrition
Rehabilitation Props
More categories Less Electric BikesMore categories Less
Electric BikesMore categories Less Electric ScootersMore categories Less
Electric ScootersMore categories Less Rollerblades & SkatesRollerblades
Rollerblades & SkatesRollerblades
Pennyboards
Helmets
Skateboards
Wheels
Breaks
Protectors
Longboards
Bearings
Accessories
More categories Less




 Ball SportsFootball
Ball SportsFootball
Basketball
Volleyball
Floorball
Handball
Beach Volleyball
Futsal
Football Tennis
Baseball & Softball
Accessories
More categories Less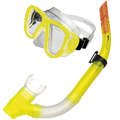 Water SportsSwimming
Water SportsSwimming
Diving & Snorkeling
Paddleboarding
Slips & Flip-Flops
Water Shoes
Neoprene Shoes
Waterproof
More categories Less

 Sports ShoesMen's
Sports ShoesMen's
Women's
Children's
Running
Barefoot
Leisure
Socks
Indoor Shoes
Slips & Flip-Flops
Water
Football
Gaiters
For Shoes
More categories Less
 Fitness TrackersMore categories Less
Fitness TrackersMore categories Less Category Clearance SaleMore categories Less
Category Clearance SaleMore categories Less -
Car & Moto

 TyresMore categories Less
TyresMore categories Less
 Roof Racks and BoxesMore categories Less
Roof Racks and BoxesMore categories Less MotorcycleScooter Accessories
MotorcycleScooter Accessories
Helmets
Clothing
Luggage
Protectors
Covers
Locks
Spare Parts
Electronics
Motorcycle Cosmetics
Tools
More categories Less

 Car BatteriesMore categories Less
Car BatteriesMore categories Less
 Car LightbulbsMore categories Less
Car LightbulbsMore categories Less



 Caravans & BoatsMore categories Less
Caravans & BoatsMore categories Less -
Office Supplies and Stationery



 School SuppliesSchool Backpacks & Bags
School SuppliesSchool Backpacks & Bags
Pencil Cases
Art Supplies
Stationery
Children's Writing Boards
Notebooks
Umbrellas & Raincoats
Notepads and Notebooks
School Folders
Desk Mats
Lunch Boxes
Briefcases
Technical Drawing Supplies
Stationery Holders
Learning Tools
Sketchbooks and Coloured Paper
Children's Scissors
Calculators
More categories Less Printers and ScannersMore categories Less
Printers and ScannersMore categories Less
-
Books


-
Food and Alcohol
-
Health
 Dietary SupplementsSleep, Nerves, Stress
Dietary SupplementsSleep, Nerves, Stress
Fatigue, Exhaustion and Energy
Memory, Concentration
Digestion, Weight Loss
Circulatory System
Joints, Bones, Muscles
Urinary Track and Prostate
Health & Beauty
Reproductive & Sexual Health
For Women
For Men
For Children
For Seniors
Athletes
Antioxidants
CBD (Cannabidiol)
Sorted by Active Ingredient
Omega Fatty Acids
Joint Nutrition
For Animals
Christmas Packs
More categories Less






 Contact LensesMore categories Less
Contact LensesMore categories Less DermocosmeticsMore categories Less
DermocosmeticsMore categories Less -
 Our brands
Our brands
-
 Unsealed goods and bazaar
Unsealed goods and bazaar

3D modeling and visualization in AutoCAD
The growing interest in understanding the principles and techniques of 3D modeling and visualization responds to this publication as an educational guide designed for readers who already know the basics of 2D drafting and want to advance the possibilities of AutoCAD, the most widely used program for designing computer to another, more realistic dimension. 3D modeling is more difficult than 2D drafting, drawing knowledge in the plane is the only prerequisite for understanding the issue in its entirety.
Whatever your profession 3D technology becoming a must, or you're "just" an ambitious candidate and want to bring examples of self that will captivate ads and fairs, allows you to understand and control the very clear and graphic interpretation of an experienced teacher, using the response of clear procedures step by step and supplemented by specific drawings in direct relation to the text discussed. Examples are the areas of engineering, construction and architecture. In addition, it accompanies appendix illustrating the birth of a product or facility in Full-color designs. For less experienced users of AutoCAD is included in the chapter with an overview of its control.
The main contribution of the book to the reader is that it is fully focused on a topic that thinner manuals for AutoCAD still caught in a larger publications is discussed only as one of the chapters.
The content selection:
- Basics of modeling in AutoCAD and orientation in space
- Creating models using spatial elements
- Modeling shaped objects with surfaces
- Influencing the overall appearance of adjusting the 3D-view of an object
- Visualization by rendering model, using materials, lights and shadows, background, respectively. staffage (characters, trees, cars ...)
- Preparation of drawings and renderings for print
About the Author:
Iva Horová studied Civil Engineering and Architecture Faculty of Civil Engineering of the Czech Technical University in Prague. Now continue with postgraduate studies at CTU. Since 2001, engaged in teaching CAD software. She is the author of the book ArchiCAD illustrative guide.
For more information:
Number of pages: 232
ISBN: 80-251-0900-3
EAN: 9788025109007
Author: Iva Horová
































































































































































